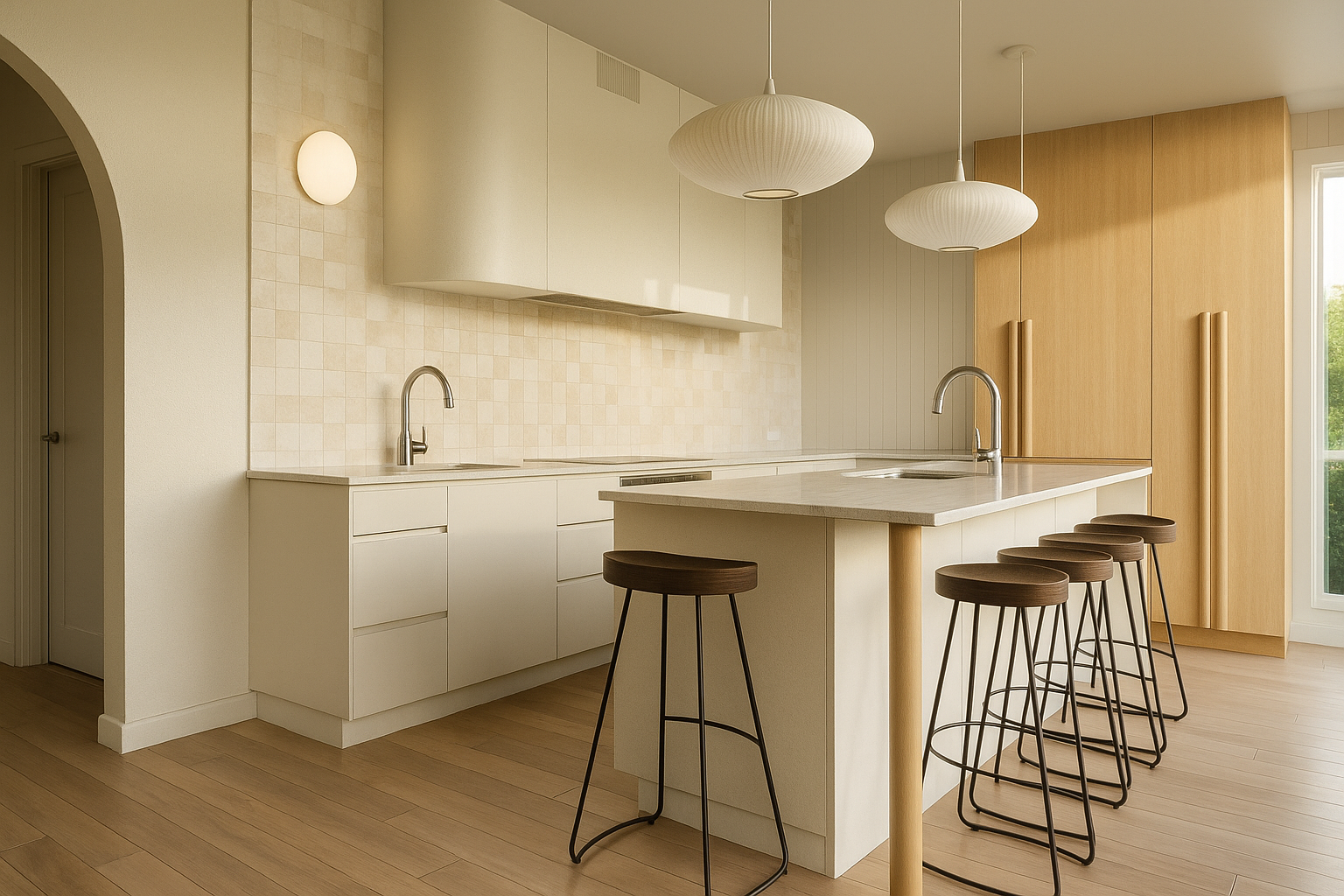
What Is the Golden Rule for Kitchen Design?
If you’ve ever Googled kitchen design advice, you’ve probably seen lots of rules and ratios. But which one really matters?
Short answer: The golden rule of kitchen design is prioritising function before finishes. A kitchen that flows — with the right clearances, work zones, and service placements — will always outperform one that just looks good.
What does “function before finishes” mean?
Layout first: Decide where your appliances, sink, and prep areas go before picking benchtops or cabinet colours.
Services second: Plan power, plumbing, and lighting to support your layout — not fight it.
Finishes last: Once the bones are right, you can overlay your style with confidence.
This sequence saves you money and ensures you don’t end up with beautiful tiles in a kitchen that still feels cramped.
Other core kitchen “rules” designers use
Work triangle principle: Keep sink, cooktop, and fridge within a walkable triangle (perimeter ideally < 8m).
Minimum clearances: Allow at least 900mm between counters, and 1200mm where two people need to pass.
Zoning: Think prep zone, cooking zone, cleaning zone, storage zone, and serving zone. Each should flow logically.
Lighting layers: Task, ambient, and accent — so you’re not prepping veg in your own shadow.
Why these rules matter more than trends
Trends change. Function doesn’t. A kitchen with a solid layout feels calm and easy to use, even decades later. A trendy finish on a poor layout? Frustration daily.
Local note: Hawke’s Bay
Many Hawke’s Bay homes (especially 70s block houses) weren’t built with modern appliances or open-plan living in mind. Applying these golden rules — especially clearances and zoning — can make even small or awkward kitchens feel spacious and functional.
3 quick ways to apply the golden rule today
Check if you can open your dishwasher and still walk past — if not, you need more clearance.
Group prep, cook, and clean zones so you’re not spinning across the room.
Sketch your ideal layout before you pick colours or handles.
FAQ
-
Yes, but it’s evolved into “work zones.” In larger kitchens, multiple prep or cooking zones may make more sense.
-
Yes. Even the most expensive benchtop won’t fix a bad workflow.
-
Choosing cabinetry colours before deciding the layout. It leads to costly rework later.
Final word
The golden rule isn’t about geometry or glossy trends. It’s about designing a kitchen that works first, then layering in style. If you want a head start, download my free Calm Kitchen Blueprint — it covers the top mistakes (and fixes) to make your kitchen feel calmer and easier to run.
Feeling stuck with your kitchen layout?
Download the Calm Kitchen Blueprint and see the 7 mistakes to avoid + the key working zones that make life easier.

