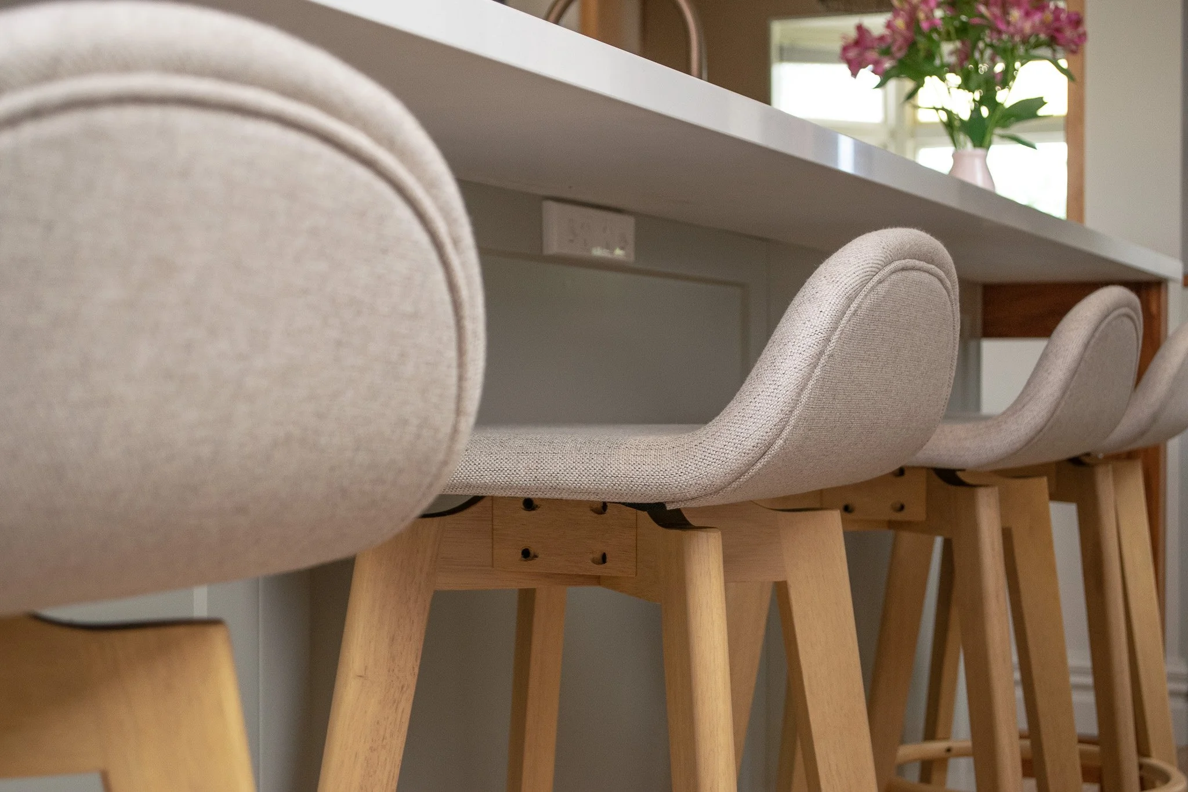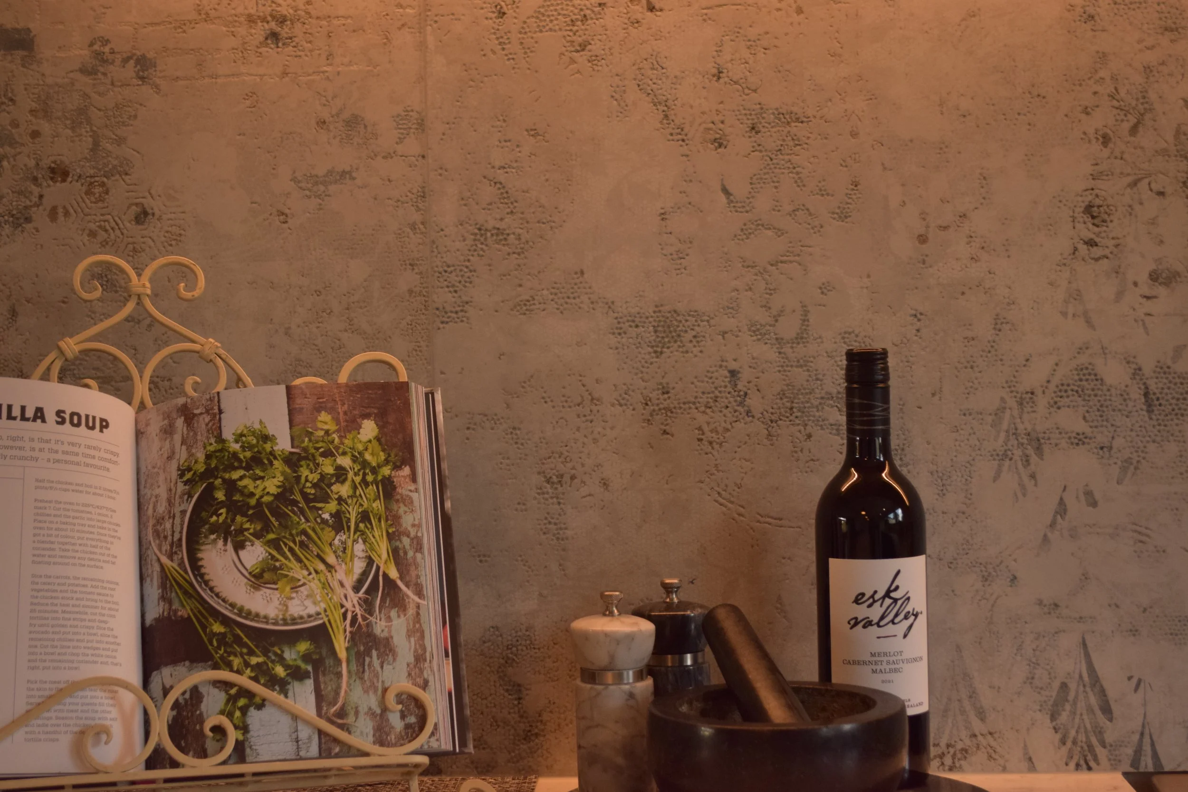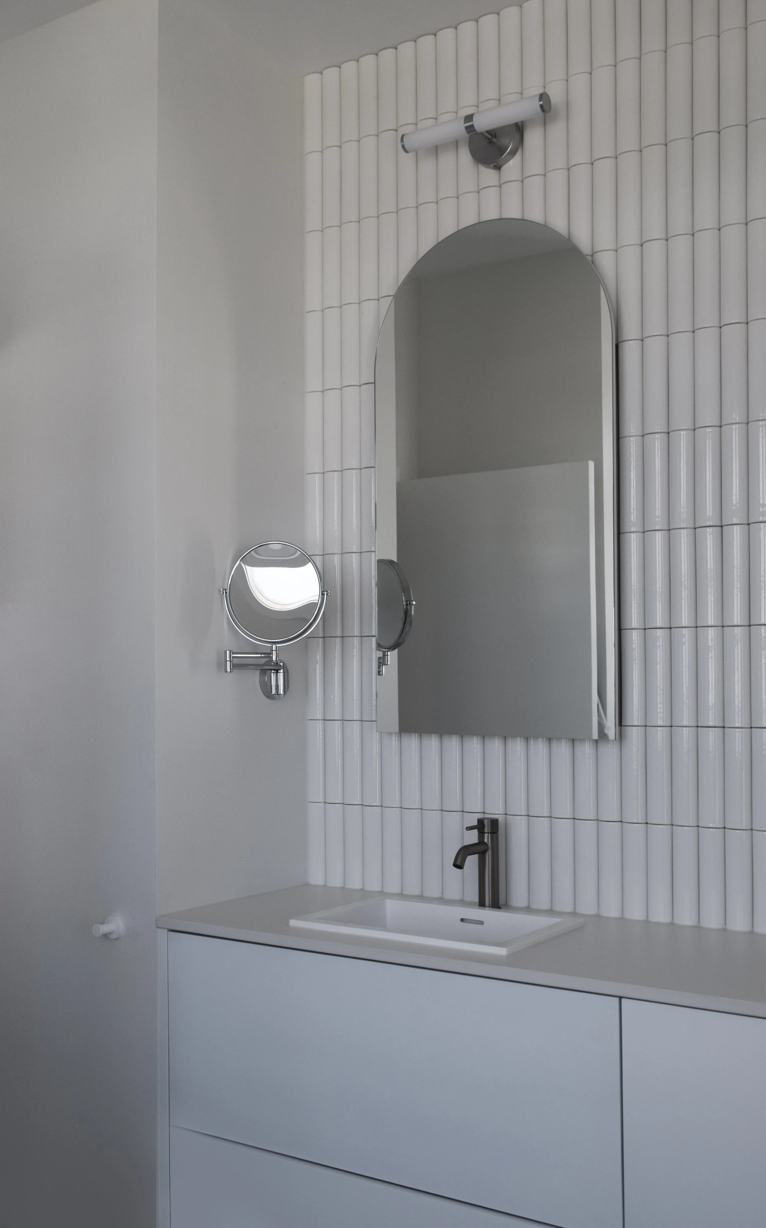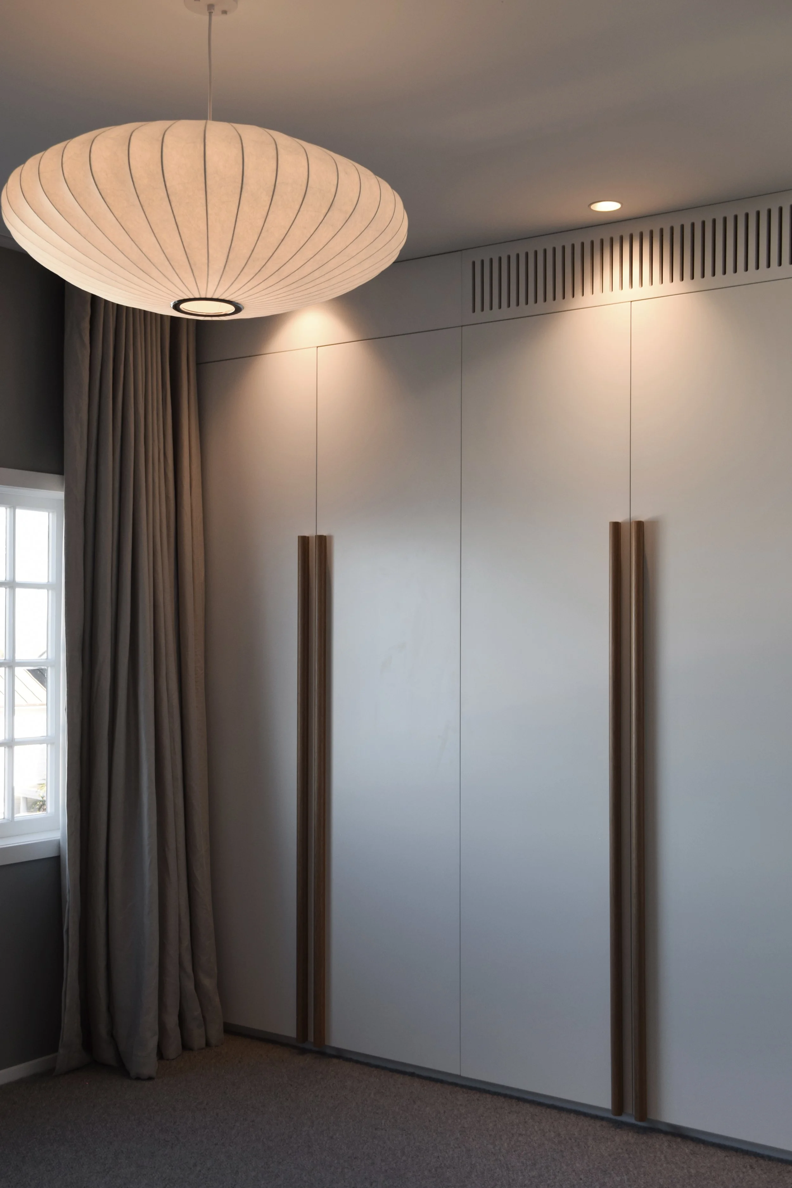Interior & Kitchen Designer Services in Hawke’s Bay
Practical, family-first design with photo-real renders and builder-ready plans, so daily life feels calm and easy.
As a premier kitchen designer and interior specialist in Hawkes Bay, we offer a range of services designed to bring clarity and function to your home. We focus on joinery-led design to create spaces that support your real-life routines.
Ways To Work Together
-

Kitchens
FROM $2,400 NZD
We design kitchens that move with the rhythm of real life, where making dinner feels doable and the space forgives a busy day.
As a specialist kitchen designer, every layout, finish, and detail is mapped through our proven process. We focus on what truly matters: clarity, flow, and connection for your family.
Outcome: Your weeknights run smoother, mornings glide, and the kitchen resets in minutes. You feel calm, capable, and quietly proud of a space that truly works.
Next step: Enquire
-
Bathrooms
FROM $1,600 NZD
Whether it’s a main bathroom that needs to work hard for your family, a simple space for the kids, or a private ensuite just for you, our process is the same.
As an experienced bathroom designer, we create rooms that feel calm, capable, and forgiving.
We shape bathrooms around your real routines, focusing on function that supports calm and style that feels like you.
Outcome: Mornings and evenings run smoother, with a sense of order that sets the tone for your day.
Next step: Enquire
-
Custom Joinery
ENQUIRE FOR PRICING.
From wardrobes and laundries to living room storage, our custom joinery designs help homes across New Zealand stay tidy for longer.
Through thoughtful planning and visual proof, we create storage that hides chaos, holds what matters, and brings quiet order to every room.
Outcome: Everything has a place. Surfaces stay clear. The home resets itself, giving you more time for what truly matters.
Next step: Enquire
FAQ
-
Yes, we collaborate with builders and cabinetmakers regularly. Our builder-ready drawings are designed for smooth hand-offs.
If you don’t have a team, we can recommend trusted partners in Hawkes Bay who know our process well.
-
Most designs take 2–4 weeks. The manufacture and installation phase usually takes 6–12+ weeks, depending on suppliers.
-
Yes. While we primarily serve Napier, Hastings, and Havelock North, we have completed projects across New Zealand, from Wanaka to Herald Island.
We ensure our remote clients receive the same level of support as our local ones.
-
Our process is designed to be decision-light.
e provide two good options and one clear recommendation, explained in plain English, to keep the process calm and moving forward.
-
Start with a quick Scope Fit call. We’ll confirm we are a good fit for your project, discuss the timeline, and provide a fixed design fee before getting started.




