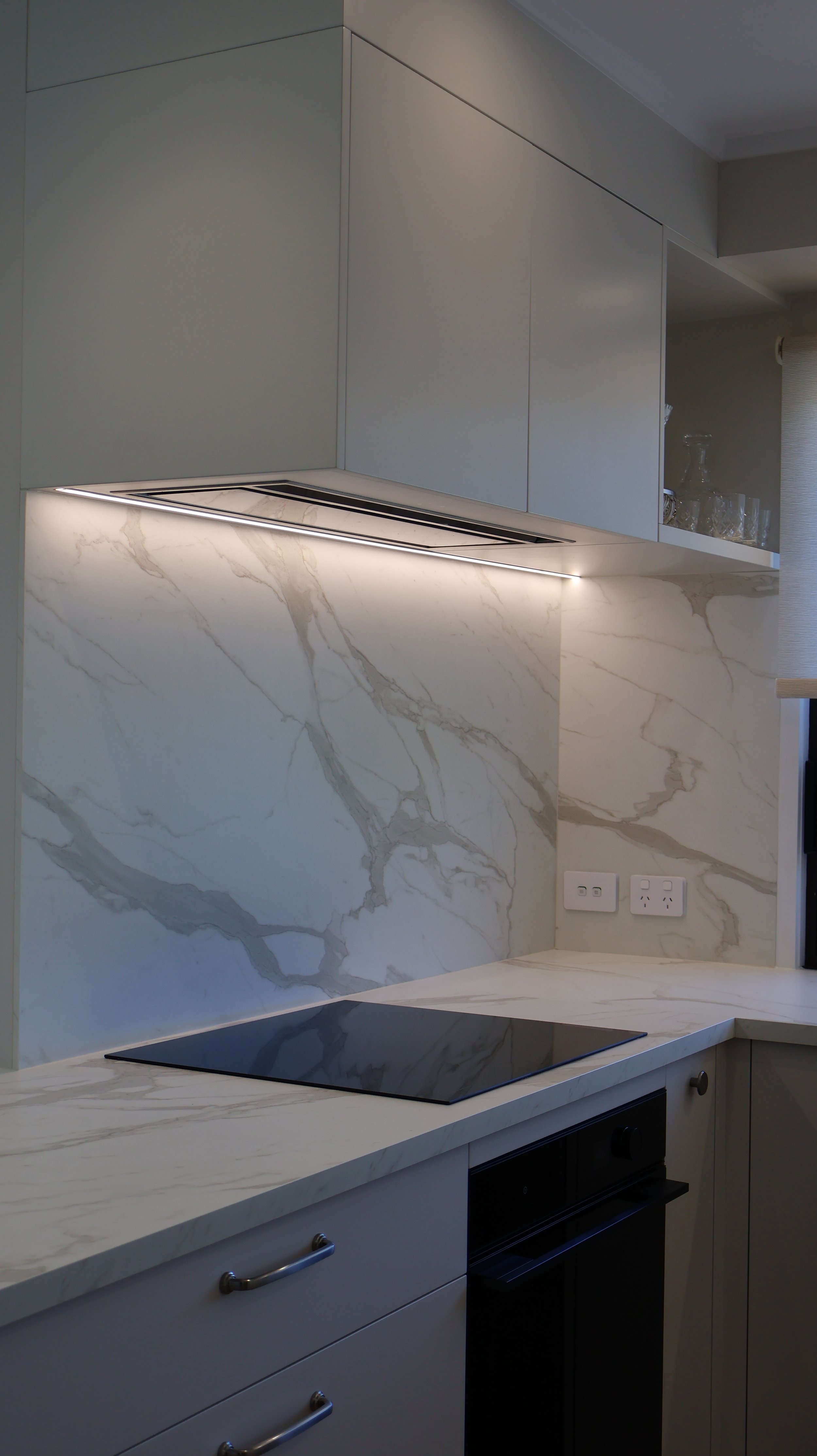
How Much Does a Kitchen Designer Cost?
Planning a new kitchen and trying to make sense of the numbers? You’re not alone. Budgets can feel murky when you don’t know what’s included or how designers charge.
Short answer: In New Zealand, most homeowners invest NZ$800–$1,500 for a simple layout plan, NZ$2,500–$6,000+ for a concept-to-builder-ready design package (plans, elevations, selections), and NZ$6,000–$12,000+ for full service with detailed documentation and coordination. Exact cost depends on scope, complexity, and how much support you want.
What actually drives the cost?
A few levers move the price up or down:
Scope & complexity: Wall moves, window/door changes, appliance relocations, custom joinery details, or tricky spaces (older homes, sloped floors) take more time.
Deliverables: Do you need a single layout, or full drawings, finishes/spec schedules, lighting/electrical plans, and photorealistic renders?
Level of support: Some clients want concept only; others want help comparing joiner quotes, site visits, and on-call coordination with trades.
Timeline: Compressed deadlines mean more hours, faster.
How do designers charge (and which model suits you)?
Fixed fee (most common): Clear scope, clear price. Great if you know what you need (e.g., “layout + elevations + finishes + lighting plan”).
Hourly: Flexible when scope is uncertain or evolving. Expect ranges like NZ$120–$220/hour depending on seniority and location.
% of project/joinery value: Often 8–15% for intensive involvement across design + coordination. Helpful on complex builds where scope shifts.
What should be included in a “complete” kitchen design package?
Look for these as line items so quotes are comparable:
Measured survey (or working from accurate plans)
Floor plan + elevations with dimensions
Joinery details (cabinet internals, appliance fits, bins, drawers)
Lighting & electrical plan (task, ambient, switch logic)
Materials & finishes schedule (benchtop, fronts, splashback, hardware)
Appliance, tapware, sink selections (with model numbers)
Render(s) or mood boards (if needed for clarity)
Issue-ready PDF set for builder/joiner quoting
How to compare two design quotes fairly
Match scope to scope: Are both including lighting/electrical, or only layout?
Check revisions: How many rounds are included before extra charges apply?
Detail depth: “Kitchen layout” could mean a sketch… or a dimensioned drawing with sections and notes.
Handover quality: Will trades get a coordinated set that reduces RFIs (time = money)?
Where can you save, and where shouldn’t you?
Save on: Optional photoreal renders (if your drawings are clear), trend-led extras you’re unsure about, or nice-to-have alternates.
Never skimp on: Layout clarity, services planning, and joinery details. Mistakes here are costly once the build starts.
How long does the design phase take?
Typical range is 2–6 weeks depending on scope, revisions, and your decision speed. Add time if there’s a council component or structural design.
Local note (Hawke’s Bay)
In Hawke’s Bay homes (Napier/Hastings), older villas and 70s blocks often need extra thinking around services relocation, natural light, and ventilation. A thorough plan up front helps your builder and joiner price accurately — and prevents mid-build surprises.
3 quick tips to keep design costs in check
Decide the must-haves early. Fewer change rounds = fewer hours.
Bring accurate dimensions. A clean starting point avoids redraws.
Bundle decisions. Review layout, lighting, and finishes in one meeting to streamline.
Feeling stuck with your kitchen layout?
Download the Calm Kitchen Blueprint and see the 7 mistakes to avoid + the key working zones that make life easier.
FAQ
-
Yes — even one strong layout can protect your workflow and appliance clearances. You can add finishes later.
-
Design is usually baked into product pricing and can be brand-led. An independent designer works only for you and coordinates the whole space, not just cabinetry.
-
Most clients see savings via fewer build mistakes, better quotes, and smarter material choices. You’re paying to avoid expensive rework.
Final word
Your kitchen is a daily-use space. A clear design fee buys clarity, coordination, and confidence — before anyone cuts a single panel. If you’d like a tailored plan (from layout-only to full drawings), download the Calm Kitchen Blueprint or book a chat and we’ll right-size the scope for your home.

