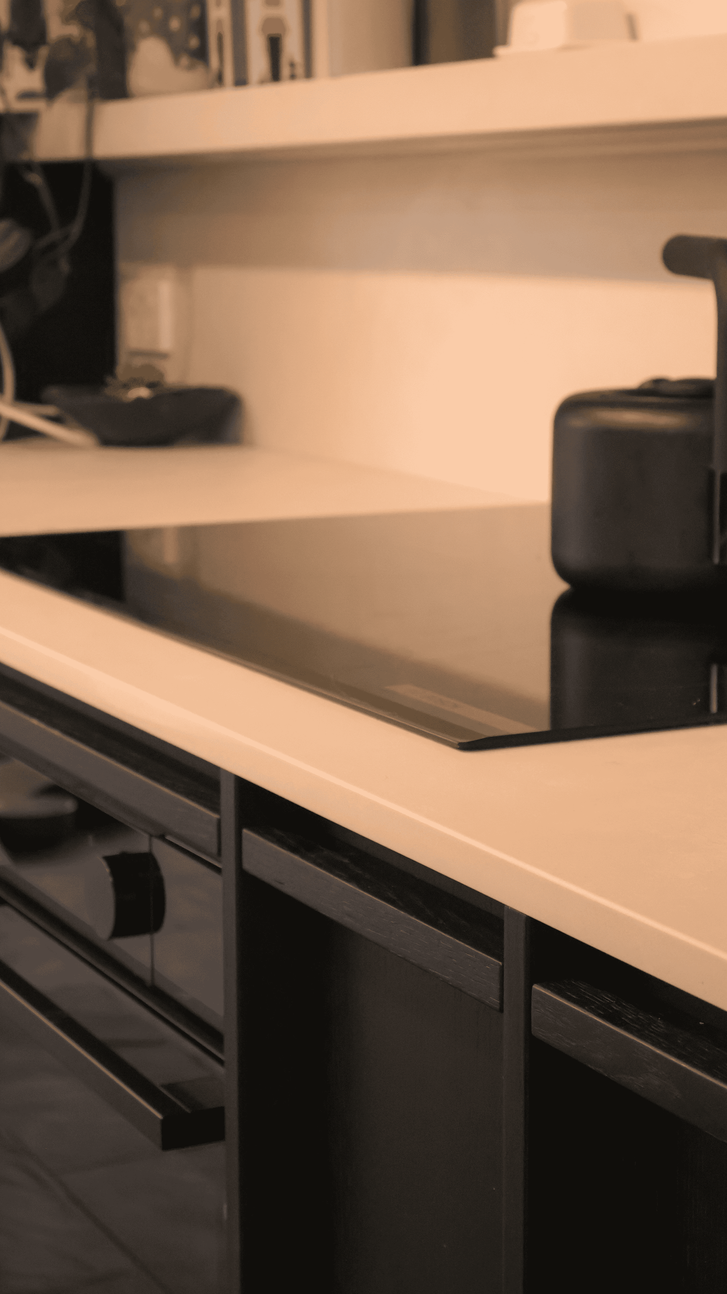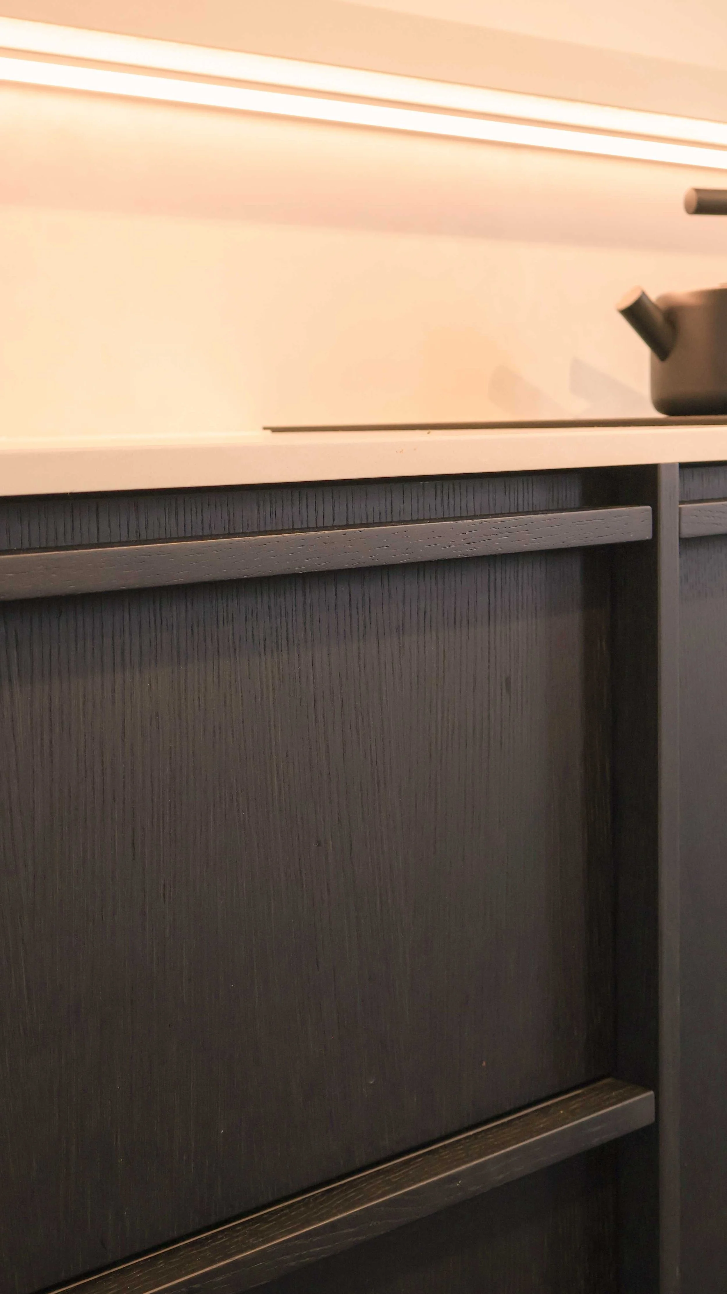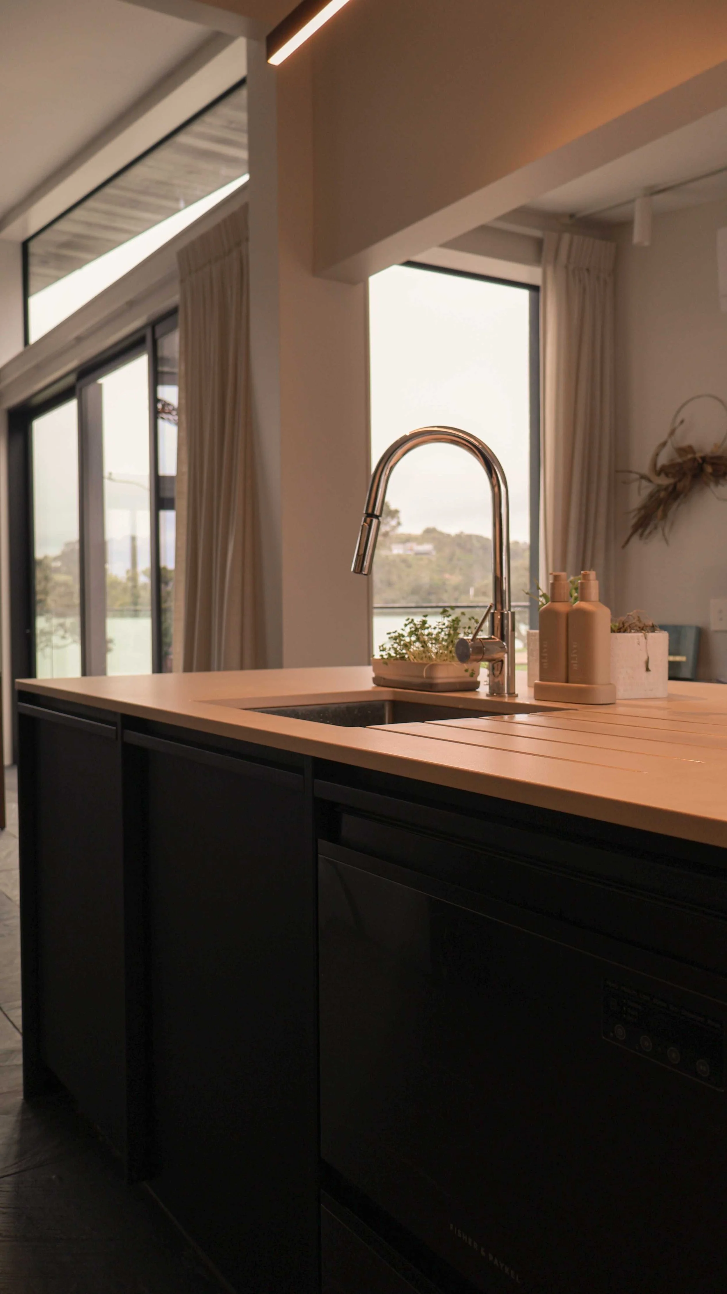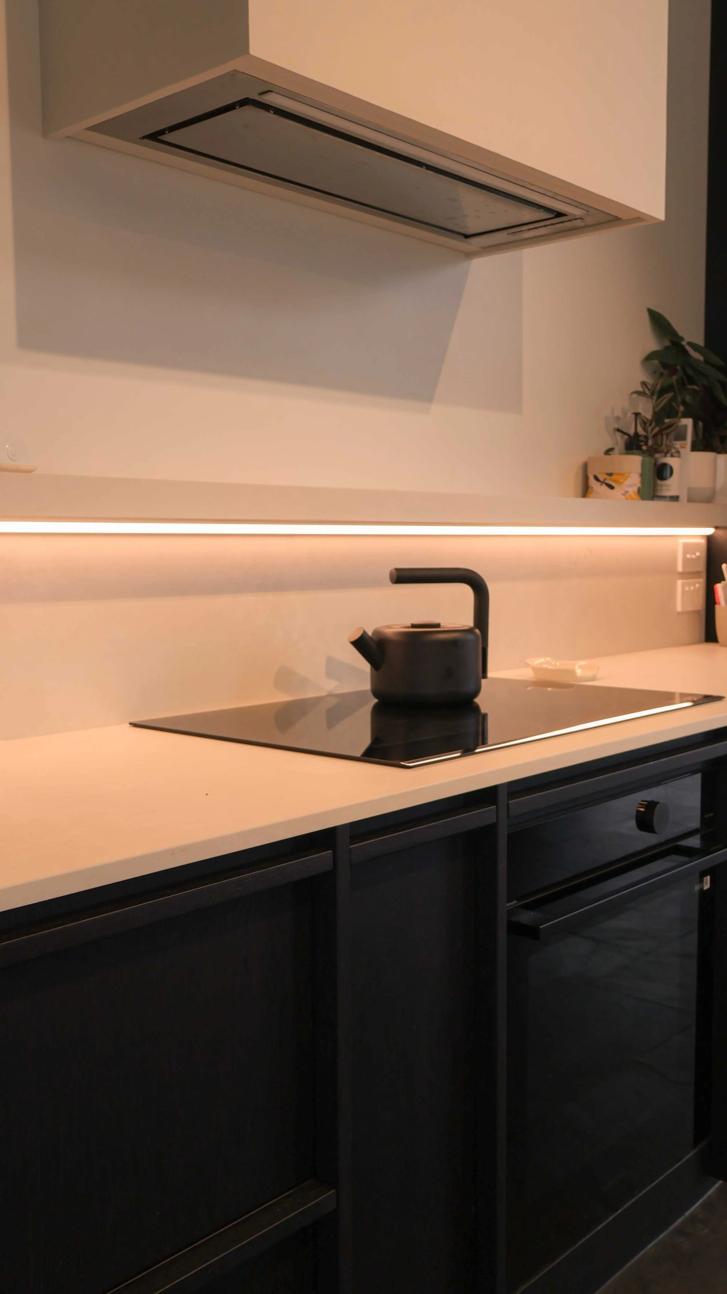
Moku Mood
A Japandi-inspired kitchen for a busy family of five — calm, functional, and deeply connected to how they live creating a home where connection feels easy, meals flow smoothly, and memories settle in.
Designing from Scratch
A forever home designed with intention — every line, texture, and storage cabinet considered.
In collaboration with Grand Designs NZ architect Nat, this Japandi kitchen, scullery, and living space pairs calm minimalism with layered warmth. Joinery-led planning supports a busy family of five: soft timber cabinetry, a built-in bookshelf with hidden toy storage, and a quiet reading nook that frames the ocean. Zones are clear, resets are fast, and connection comes easily—today and as the family grows. Pretty is easy. Calm is designed.
SCOPE:
Kitchen Design
Spatial Planning
Material Selections
Documentation
Electrical and lighting suggestions
Designed by Nichole Davis, FBD Interiors with interior design contributions from Toni Gale
DETAILS:
Full service design package for an architectural home on Herald Island, Auckland








Behind the Living Room Built-In
Built-in shelving wraps around the living space, framing a reading nook that gazes out to the ocean.
This moment was designed as both a visual anchor and a pause point — a place to curl up, to breathe. Storage below hides toys, art supplies, and the mess of real life, while the form itself stays simple and sculptural. It’s a space that honours the present, and makes room for the years ahead.








