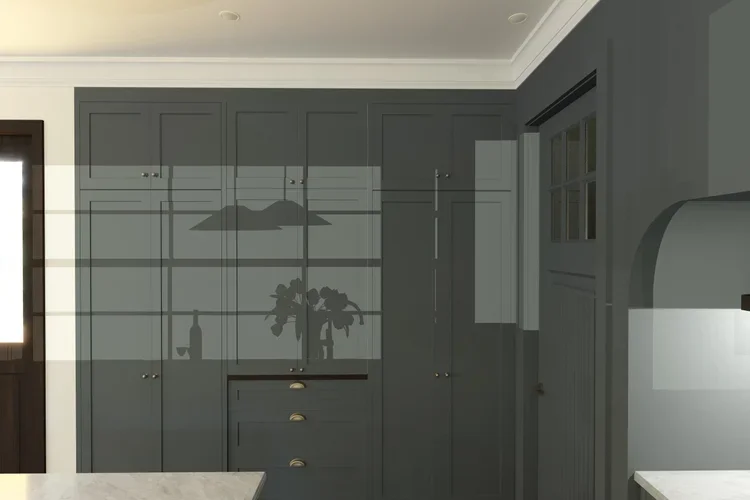
How Do I Prepare for a Kitchen Design Consultation?
Booking a kitchen design consultation is exciting — but you might be wondering how to make the most of it. Don’t worry: preparation doesn’t mean having all the answers. It’s about showing up with enough clarity that your designer can guide you well.
Short answer: To prepare for a kitchen design consultation, gather measurements or plans if available, list your pain points and must-haves, collect inspiration images, think about budget, and be ready to share how your family actually uses the kitchen.
What to bring with you
Basic measurements or plans (if you have them): Even rough sketches help your designer understand scale.
Photos of your current kitchen: Wide shots + detail shots.
Inspiration images: Pinterest boards, magazine cuttings, or saved Instagram posts — anything that sparks joy.
A rough budget range: Doesn’t need to be exact; even “$30–40k” gives direction.
What to think about before the meeting
Daily routines: Who cooks? When? Do kids or guests use the space too?
Frustrations: What annoys you daily (clutter, bottlenecks, poor lighting)?
Wish list: Storage upgrades, seating at the island, appliances you’ve always wanted.
Non-negotiables: Must-keep walls, specific finishes, or things you won’t compromise on.
How to get the most out of your consultation
Be honest: Share your budget, fears, and frustrations openly.
Ask questions: About process, timelines, and what’s included in their fee.
Take notes: You’ll get lots of information — jot it down to avoid overwhelm later.
Stay open: Sometimes the best solutions aren’t what you expected.
Local context: Hawke’s Bay
In Hawke’s Bay, many kitchens are in older homes with quirky walls or limited services. Having photos and measurements ready helps your designer anticipate these challenges before a site visit — saving time and cost.
3 quick prep wins
Clear your benchtops before taking photos (clutter hides pain points).
Jot down 3 “must-fix” frustrations and 3 “dream” features.
Bring one family member who uses the kitchen most — their input is vital.
FAQ
-
No — rough is fine for a first meeting. The designer will take precise measurements later.
-
Not at all. Your designer will guide you once the layout is clear.
-
Usually 60–90 minutes, depending on complexity.
Final word
Preparing for a kitchen design consultation isn’t about having all the answers — it’s about showing up with enough information for a productive, creative conversation. The clearer your pain points and hopes, the more value you’ll get from your designer’s expertise.
Want a head start? Download my free Calm Kitchen Blueprint — it covers the most common layout mistakes and fixes, so you can arrive at your consultation already ahead.
Feeling stuck with your kitchen layout?
Download the Calm Kitchen Blueprint and see the 7 mistakes to avoid + the key working zones that make life easier.

