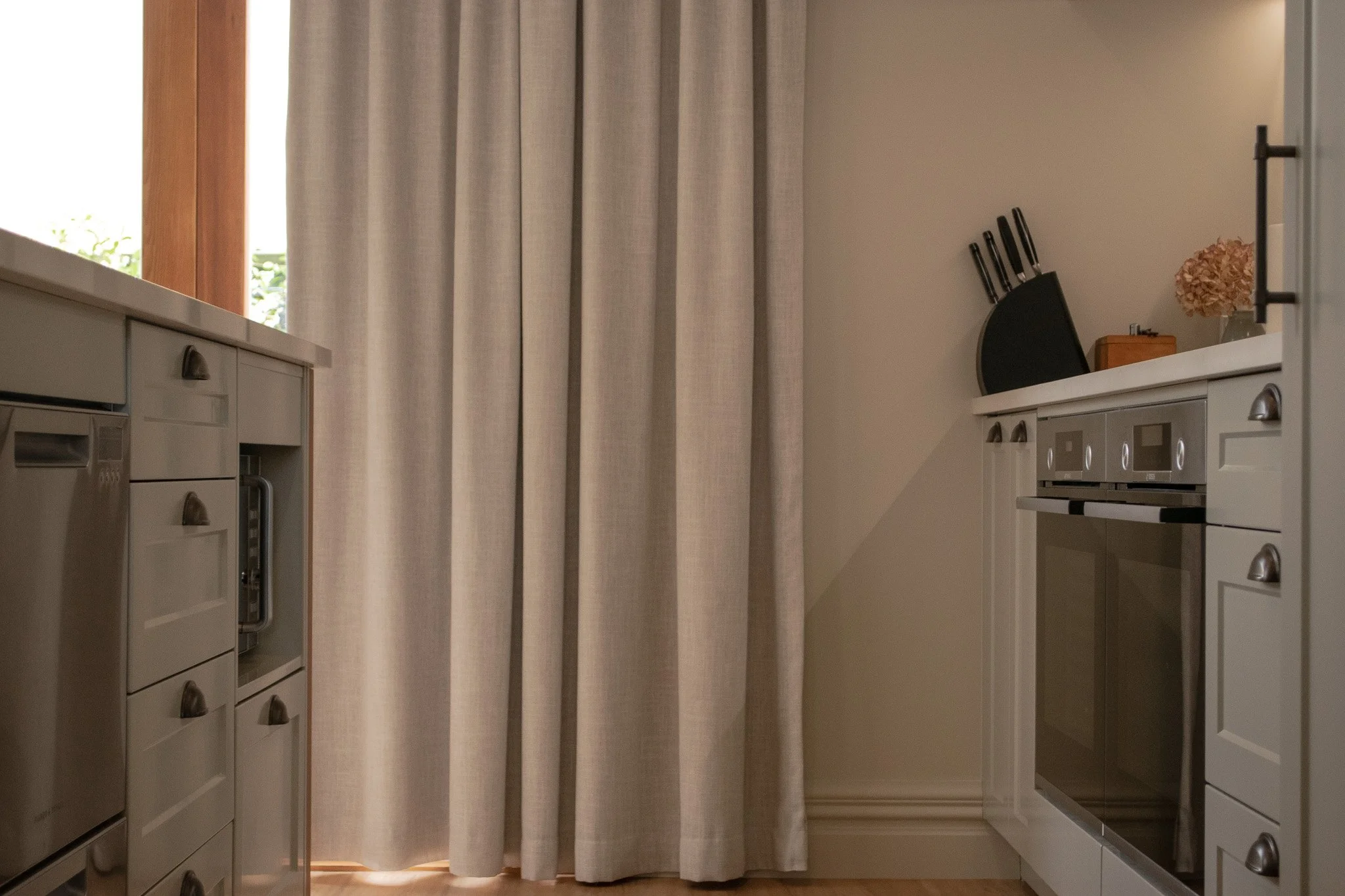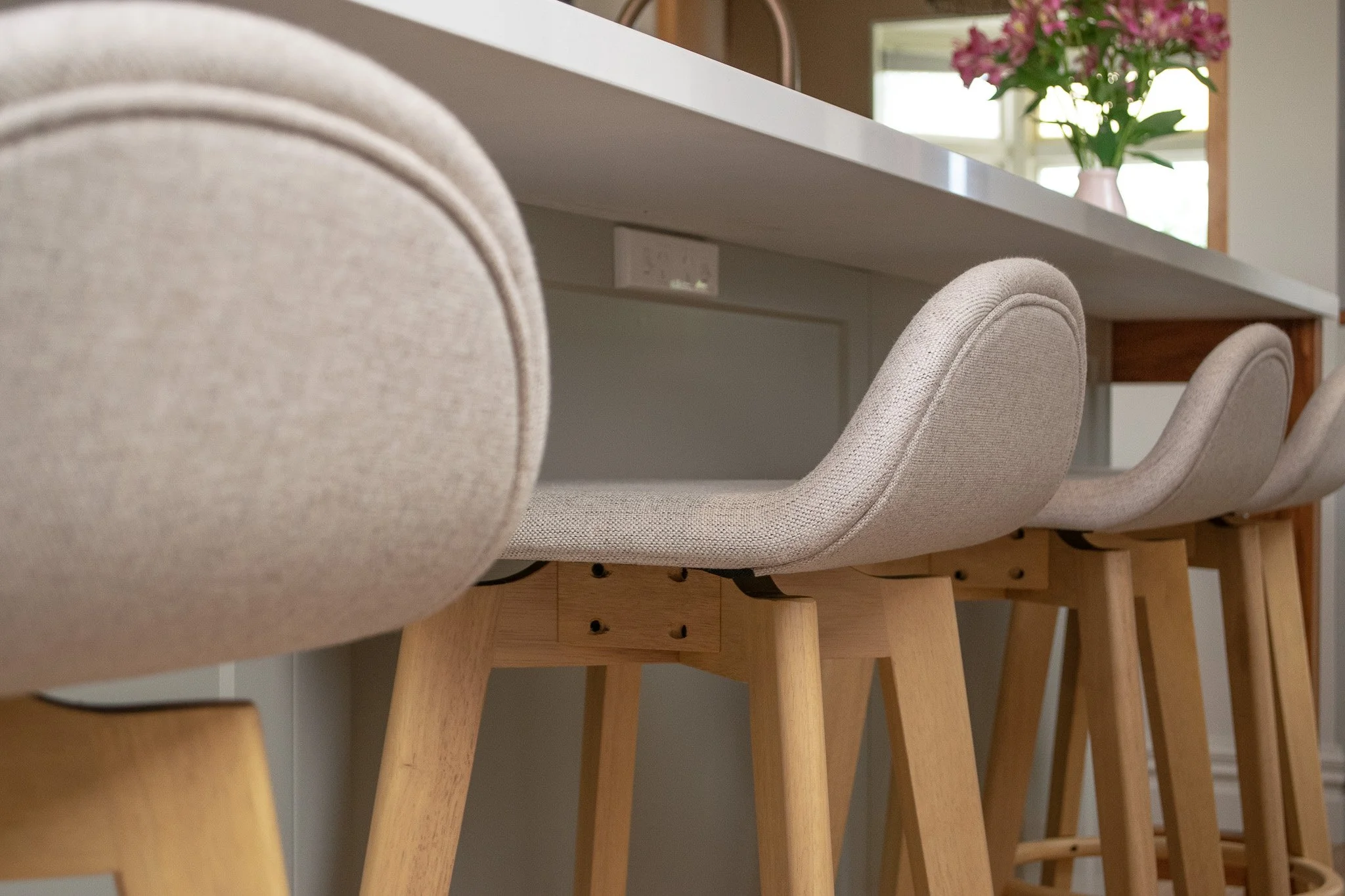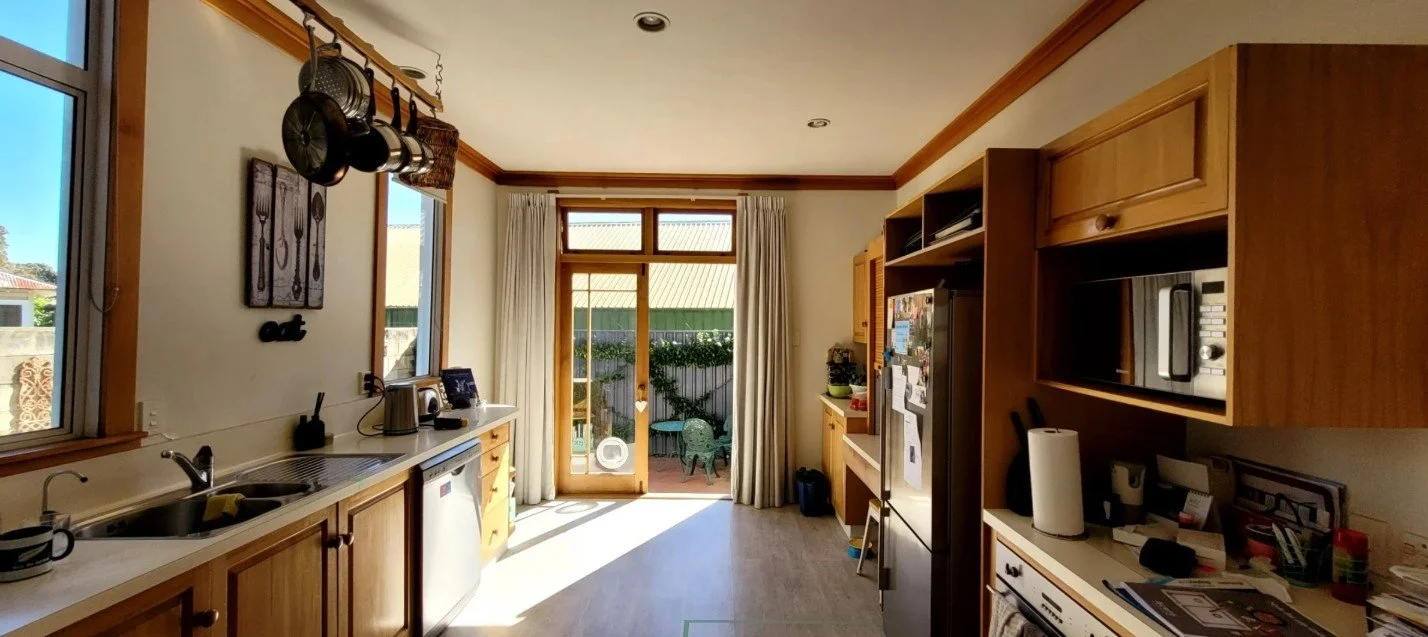
Where We Started
This project is the perfect example the power of subtle adjustments has. The original kitchen hugged the outside walls, which created an awkward working triangle.
In this kitchen makeover, we reimagined a space that once hugged the outer walls into a central, inviting hub in a soft sage green with warm-toned walls to invite you in.
The cooktop’s relocation from a corner enhances safety and usability, ideal as the children grow.
The result is a tone-on-tone kitchen that's not only visually appealing but also functionally robust, catering to the needs of a busy family and seamlessly connecting to the living and outdoor areas.
SCOPE:
Kitchen design
Electrical design
Material specification
Lighting design
Project coordination
Colour selections
DETAILS:
Full service kitchen design package for a home in Villa Napier South, Hawkes Bay












Why families choose Fresh By Design interiors
Joinery first. Calm always. Layout, storage, lighting and services in the right order → pretty that actually works.
3D Images. Renders that match reality ensuring decision making is as easy as possible
Builder‑ready docs. Clear drawings, schedules and specs builders like → fewer site questions, smoother installs.
Future‑proof choices. Forward thinking designs and durable finishes that grow with you and last for years.
Kind, decision‑light process. Plain‑English guidance, one focused revision, clear next steps at every stage.
-
A kitchen that looks good every day—and quietly makes life easier.
Cook, gather, move with ease — a layout that matches real life.
Storage that works — zones for prep, snacks, lunchboxes, appliances.
Clear benches — everything has a place (and stays there).
Island seating that actually works — homework, hosting, everyday meals.
Lighting that shifts with you — weeknights → dinner with friends.
Finishes you won’t baby — calm, cohesive, built to last.
Decisions you can trust — see the outcome before you order.
Fewer on-site surprises — a result that goes smoothly.
-
Calmer mornings, easier evenings—without wasted space or surprises.
Smoother routines — layouts that make mornings easy and nights calm.
Clutter stays hidden — niches, ledges, and mixed-height drawers so everything has a home.
Materials made simple — smart, durable finishes and a curated sample set that makes decisions easy.
Lighting that flatters — task → unwind without harsh shadows (or orange makeup).
Future-ready — ventilation, safety, and maintenance considered now.
Decisions you won’t second-guess — see the outcome before anything’s ordered with a 3D walkthrough.
Fewer on-site questions — trades stay aligned, timelines steady, budgets on track.
Easy to keep beautiful — cleaning-friendly details that stay lovely on a busy Tuesday.
-
Less clutter, more flow—storage that looks beautiful and lasts.
Wardrobes that make mornings easy — everything has a place (and stays there).
Living-room built-ins — hide devices and cables; display what you love.
Laundries that actually help — sorting, folding and drying without the hallway mess.
Mudrooms & drop-zones — bags, boots and school stuff tamed at the door.
Kids’ rooms & study nooks — storage that grows with them.
A cohesive look — one joinery language that ties rooms together.
Durable, low-maintenance finishes — beautiful now, easy later.
Fewer on-site questions — a fit that goes smoothly and stays on budget.
-
Soft layers, lived-in warmth—without visual clutter.
Curated textiles — cushions, throws and fabrics that soften, not stuff.
Curtains & blinds that belong — proportions, headings and linings that flatter.
Rugs that anchor — the right size and placement (no trip zones).
Art that tells your story — scale, height and groupings that feel intentional.
Shelves styled simply — useful, beautiful, easy to keep tidy.
Colour made easy — palettes that tie rooms together (no overwhelm).
Lighting that glows — warm layers that make evenings feel cosy.
Finishing flourishes — the last 10% that makes it feel like home from day one.



