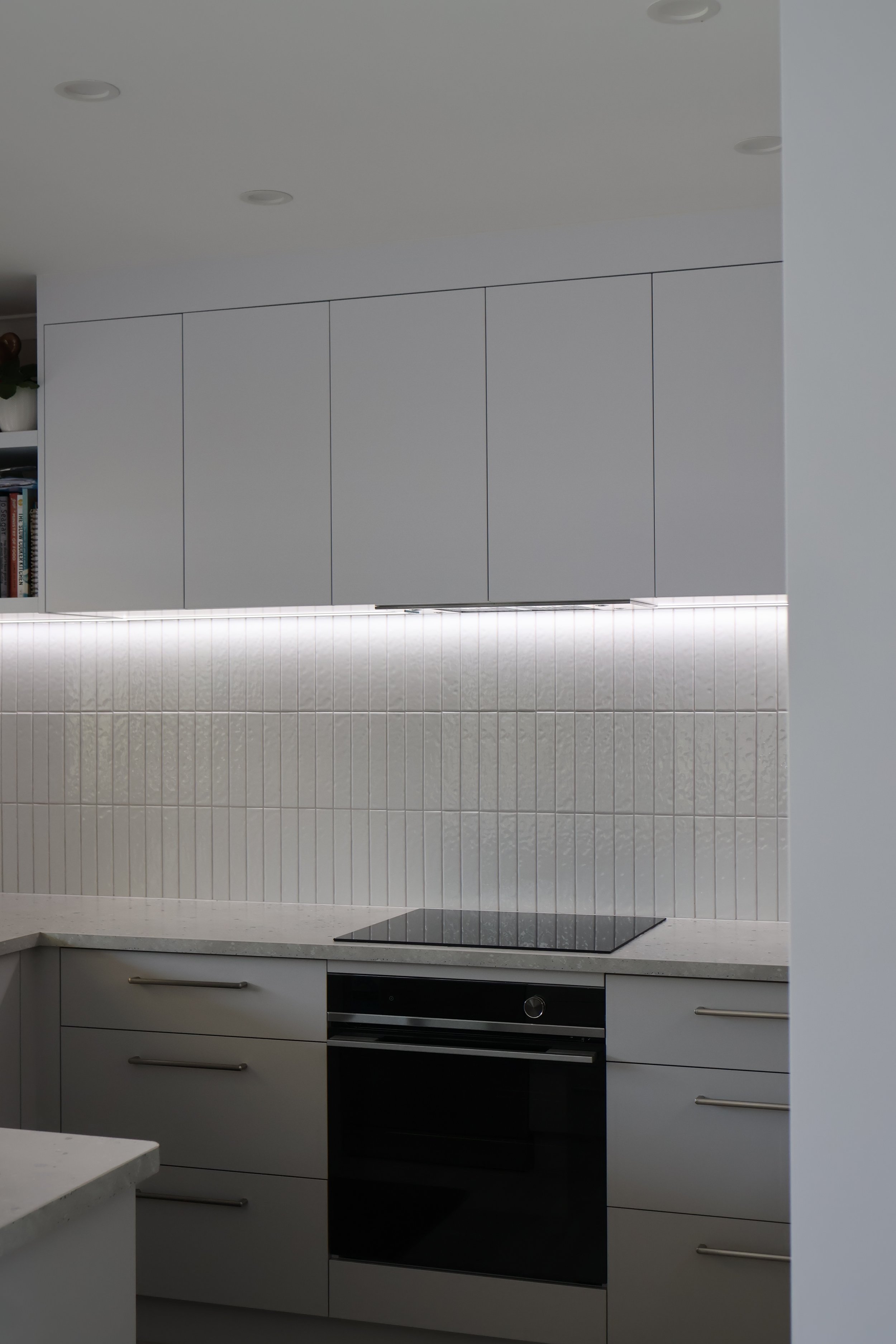
Small Kitchen Designer Hawke’s Bay — Big Results in Tight Spaces
Small kitchens are the hardest to get right. Every millimetre matters, bottlenecks appear fast, and storage can feel impossible—unless the layout is doing the heavy lifting.
Short answer: If you’re in Hawke’s Bay and need a small kitchen that feels bigger, FBD Interiors specialises in layout-first design, builder-ready drawings, and smart storage that turns cramped rooms into calm, high-function spaces.
Why small kitchens need a designer
Millimetre decisions: Clearances (900–1200 mm), door swings, appliance fits—tiny errors = daily frustration.
Zoning that flows: Prep, cook, clean, and store without traffic jams.
Storage choreography: Drawers > doors, vertical zones, corners that actually work.
Services planning: Power, plumbing, and lighting exactly where you need them.
Smart layouts for small Hawke’s Bay kitchens
Galley (often best-in-class): Parallel runs with strict clearances; keeps footsteps short.
L-shape with mini peninsula: Adds prep length without blocking flow.
Slim island or table-island: Only when you’ve got 900–1200 mm all round—no exceptions.
Pantry wall + drawers: Shallow pantries & deep drawers beat awkward corner cupboards.
Design moves that make a small kitchen feel larger
One benchtop, one splashback: Fewer finishes = calmer, “bigger” read.
Tall drawers, fewer fronts: Reduces visual noise and boosts capacity.
Light + task layers: Undercabinet + ceiling wash = brighter, safer prep.
Appliance discipline: 60 cm standards, integrated where it counts, micro where it doesn’t.
Door strategy: Pocket/slider or outward swing planning to protect circulation.
Local context: Hawke’s Bay homes
Napier villas: Quirky walls & narrow rooms suit galley or L-shape + vertical storage.
’70s/’80s block houses: Limited outlets—electrical re-thinking unlocks function fast.
Coastal light: Warmer whites + matte finishes avoid glare in bright HB sun.
What you’ll get with FBD Interiors
Measured survey (or work from accurate plans)
Floor plan + elevations (dimensioned, trade-ready)
Joinery details & internals (bins, cutlery, tall drawers, corner solutions)
Lighting & electrical plan (task first)
Finishes & fixtures schedule (durable, easy-clean)
Optional photoreal renders for clarity
3 quick wins for tiny spaces
Drawers everywhere: 1× wide drawer beats 2× narrow cupboards.
90–120 cm rules: Guard your walkways; design everything else around them.
Edit appliances: Drop the double ovens; add a combi or bench-top helper.
FAQ
-
Sometimes—a slim peninsula often performs better while protecting clearances.
-
Yes, with a professional layout and upgraded hardware/benchtop.
-
Hawkes Bay small-kitchen renos commonly land NZ$25k–$50k depending on services and finishes. (Design fees separate.)
Final word
Small kitchens reward smart planning. If you want yours to feel calmer, roomier, and easier to run, start with layout—not finishes. I’ll help you design a tiny space that lives big.
Feeling stuck with your kitchen layout?
Download the Calm Kitchen Blueprint and see the 7 mistakes to avoid + the key working zones that make life easier.

