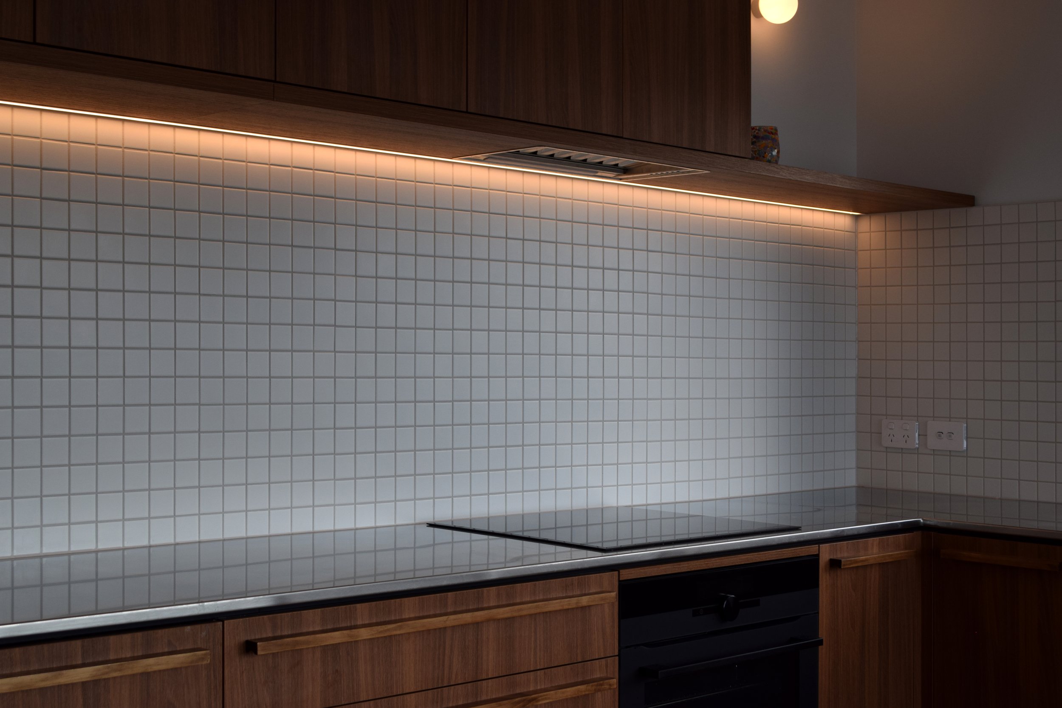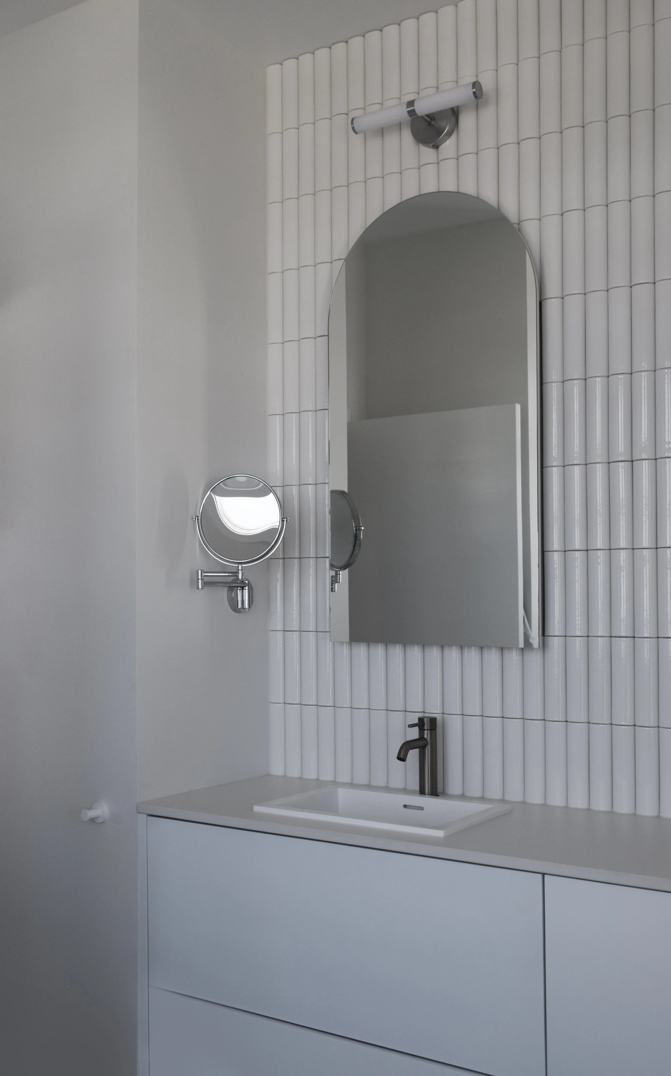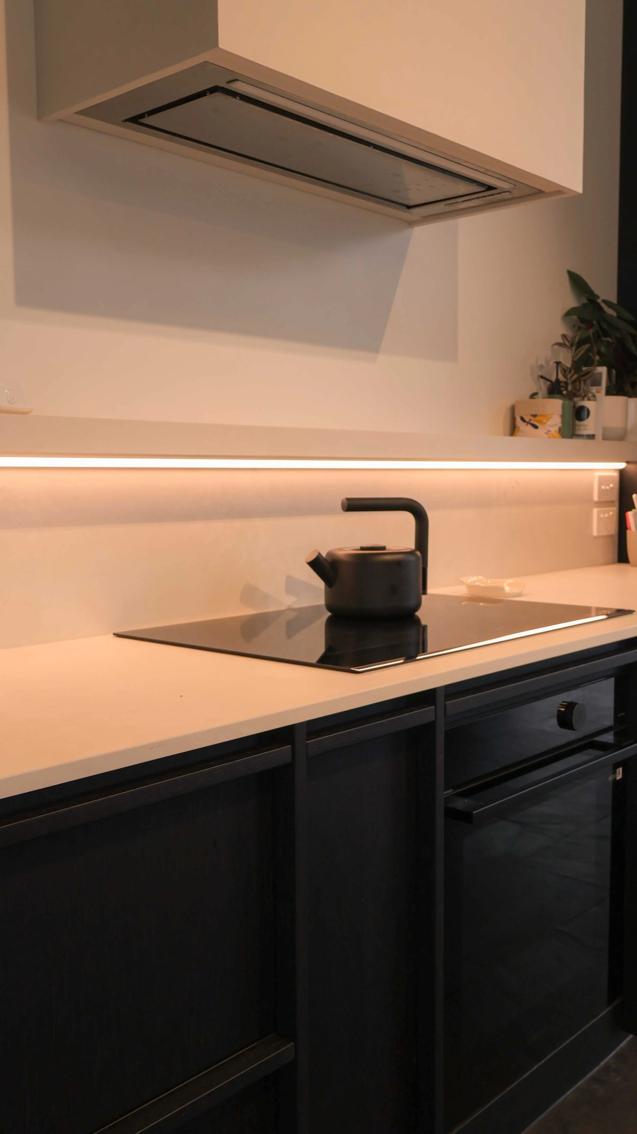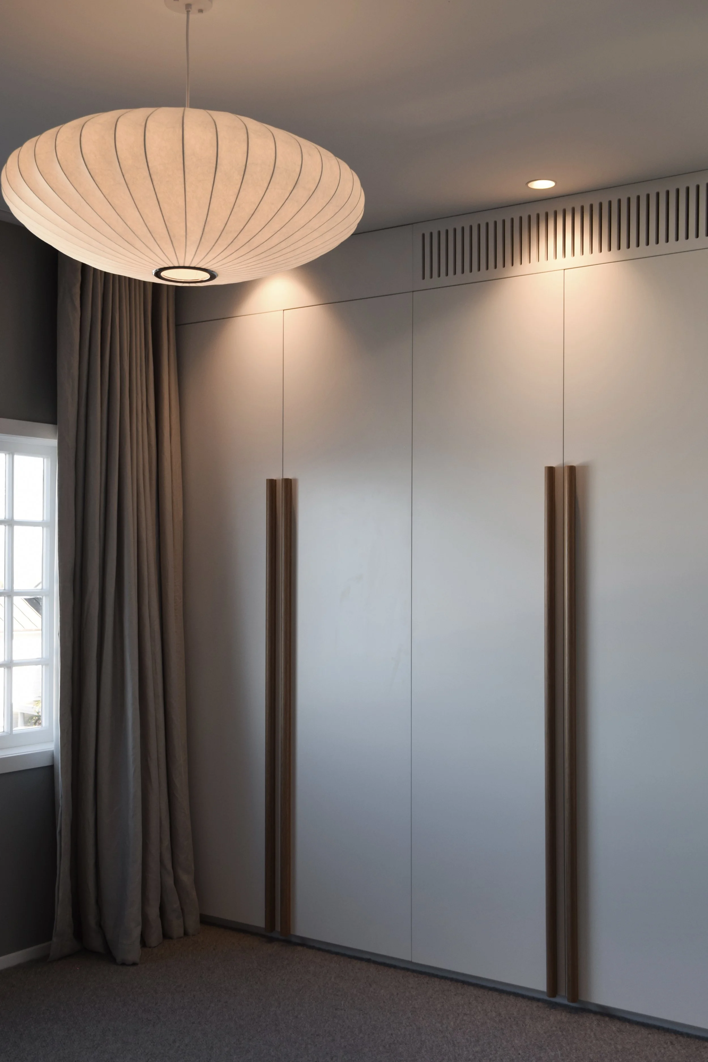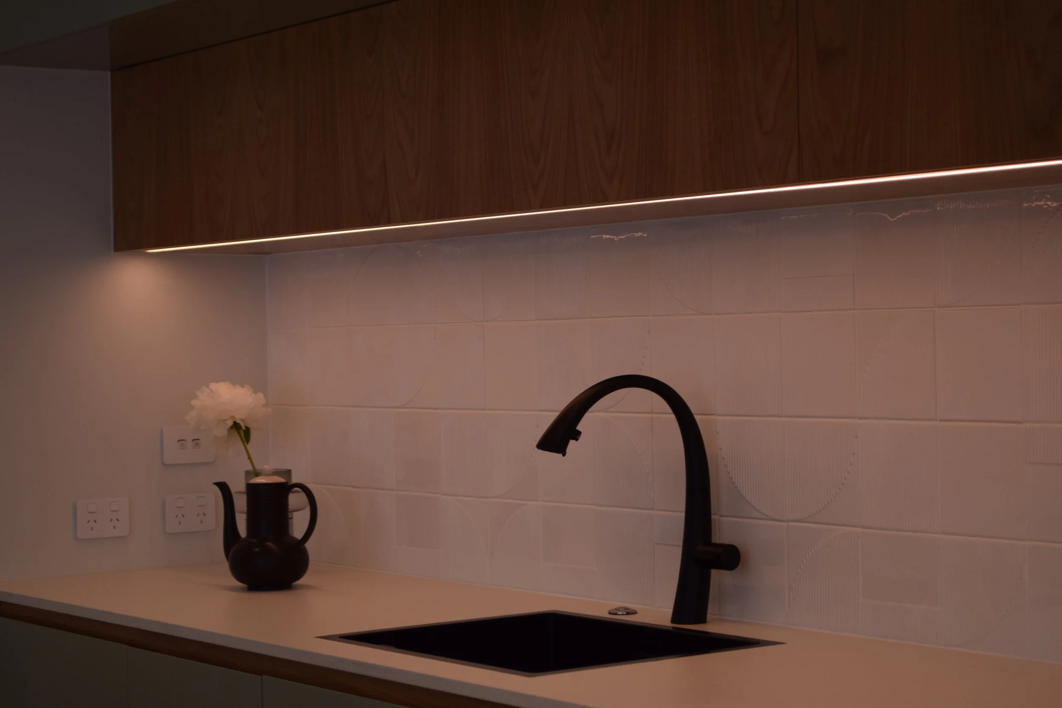Is Your Floor Plan Hiding Mistakes You Can’t See Yet?
Get a professional "Sanity Check" on your interior plans before you build.
INSIDE THE SPATIAL SPRINT.
for when your Vision Lost in the Plans
You started with a clear vision for your home, but it got buried under technical specs and 2D plans. Now you’re staring at lines on a page, hoping it’s right, but secretly worried you’ve missed something crucial you won’t see until it’s too late.
01
Smart Storage
We ensure you have enough storage at the start, making sure everything has a place, so your home can always feels calm, tidy, and easy to use.
02
Design moments
We go beyond builder-basic, planning small changes to furniture and floor plan layouts that add comfort and custom character with little extra effort.
03
Practical, beautiful layouts
We review kitchen and bathroom floor plans with a practical eye—catching what others miss, and ensuring day-to-day life is effortless and beautiful.
The Spatial Sprint is your safety net.
It’s a high-impact, focused review service designed to spot the hidden friction points and missed opportunities in your plan and give you actionable solutions to fix them—fast.
A 5-Step "Red Flag" Review to protect your investment.
Classic Spatial Sprint
$1,400 NZD inc GST.
Briefing Call (30 mins): Align on your needs and must-haves.
Floor Plan Analysis: Identify hidden friction points.
Annotated Feedback: Plans with clear notes and adjustments.
Strategic Report: Detailed guide to brief your trades.
Strategy Session (30 mins): Final walkthrough and Q&A.
For homes up to 200m². Contact us for larger projects.
Frequently Asked Questions
-
Design is a collaboration, not a dictate. Because we start with a deep-dive into your needs and pain points, the suggestions are usually spot on.
However, if something doesn't feel right, we talk through it during the strategy session to find a solution that fits your vision perfectly.
-
The Spatial Sprint is designed to be fast and focused. From our first briefing call to you receiving your final Strategic Report, the process typically takes about 2-3 weeks, depending on how quickly you can provide your current plans.
-
Yes, absolutely. While the standard package covers homes up to 200m², we work with larger homes frequently.
Please get in touch directly for a custom quote that reflects the additional time and detail required for larger spaces.
-
You walk away with a clear, actionable roadmap. You will have the confidence to brief your builder or joiner, specific layout changes to request, and a list of "watch-outs" to avoid.
You aren't left guessing; you're left ready to build.
-
For best results, yes.
Professional plans are great, or council plans can often work for the initial analysis.
If it needs to be hand drawn please note we just need enough detail to understand the current constraints and dimensions of your space.
-
Investing in clarity now prevents costly changes later. Moving a wall on paper costs nothing; moving it on site costs thousands.
By catching "invisible problems" like poor flow or wasted storage before construction starts, this service often pays for itself many times over in avoided mistakes.
About
I’m Nichole, and I specialize in turning frustrating spaces into calm, functional homes. With a background in spatial design and qualifications in both kitchen and interior design, I quickly spot hidden design flaws that often go unnoticed but make daily life harder.
My approach is practical and empathetic—always focused on real routines and your family’s comfort. I listen carefully to your needs and create future-proof designs that reduce stress and support daily living. My goal is a home that clears the mental load and helps your family thrive.
currently You’re at risk of falling into this cycle:
01
The Assumption
You sign off on plans, assuming the interior details naturally fit. You trust the layout will support your real life.
02
The Compromise
Then reality hits. You find walls don’t align with your dream kitchen. You are forced to water down your vision to fit the unchangeable specs.
03
the friction
You move in, but compromises become daily bottlenecks. Instead of a calm sanctuary, you live with permanent "I wish I knew" regrets.
Paper is cheap. Regret is expensive.
You only get one chance to build it right.
Don’t let "good enough" become a daily regret. Swap the stress of guessing for the confidence of certainty—before the walls go up.
Spaces strictly limited for personal attention.
“I was so happy to see we could avoid an extension. Nichole showed us that the scullery we were trying so hard to fit in was stopping us from having a functional kitchen. once we ditched that everything clicked into place and we love our new kitchen”

