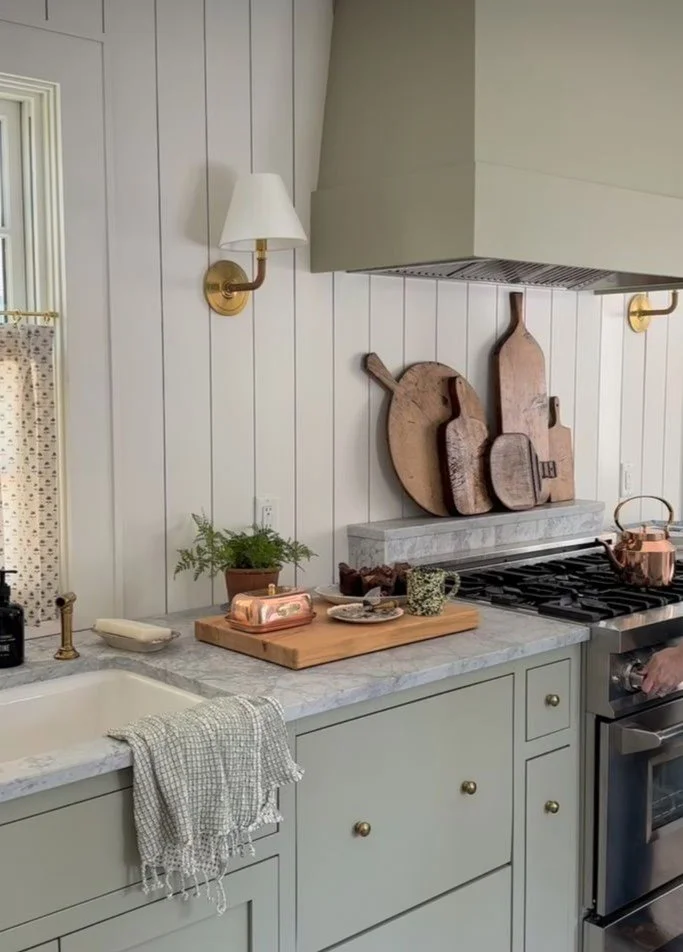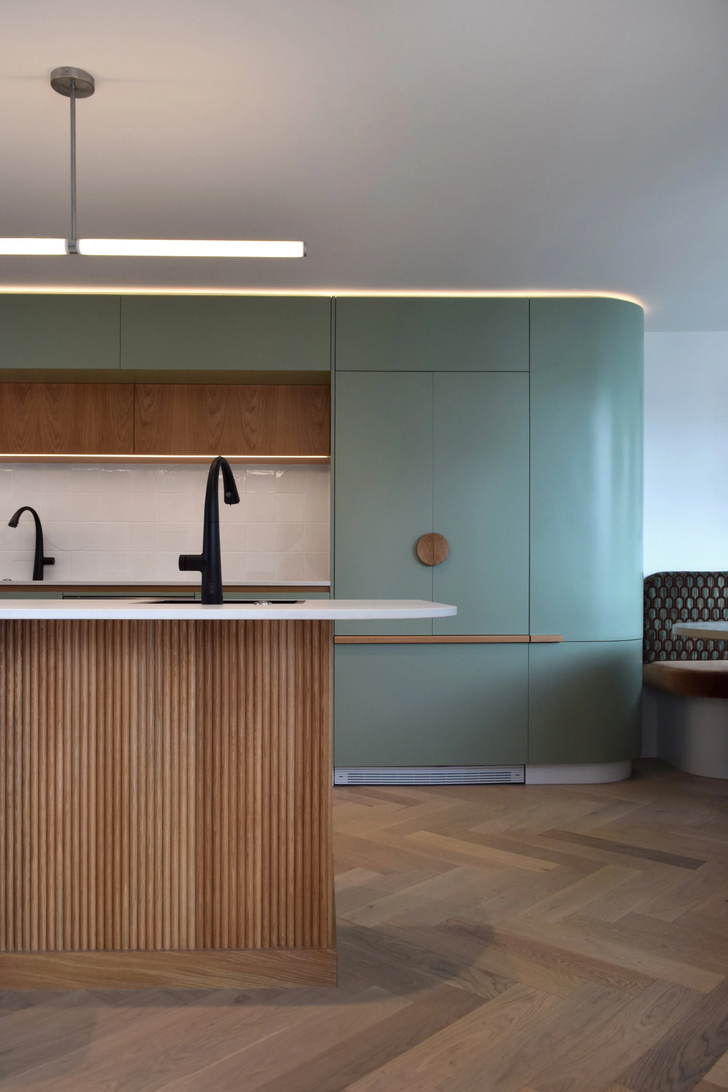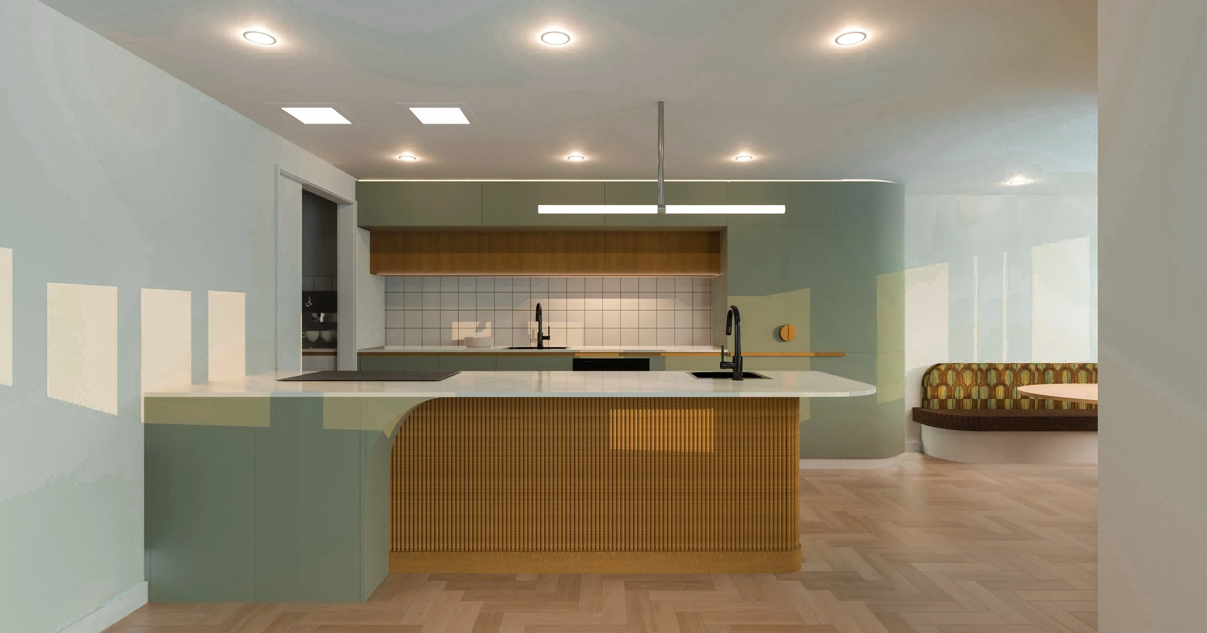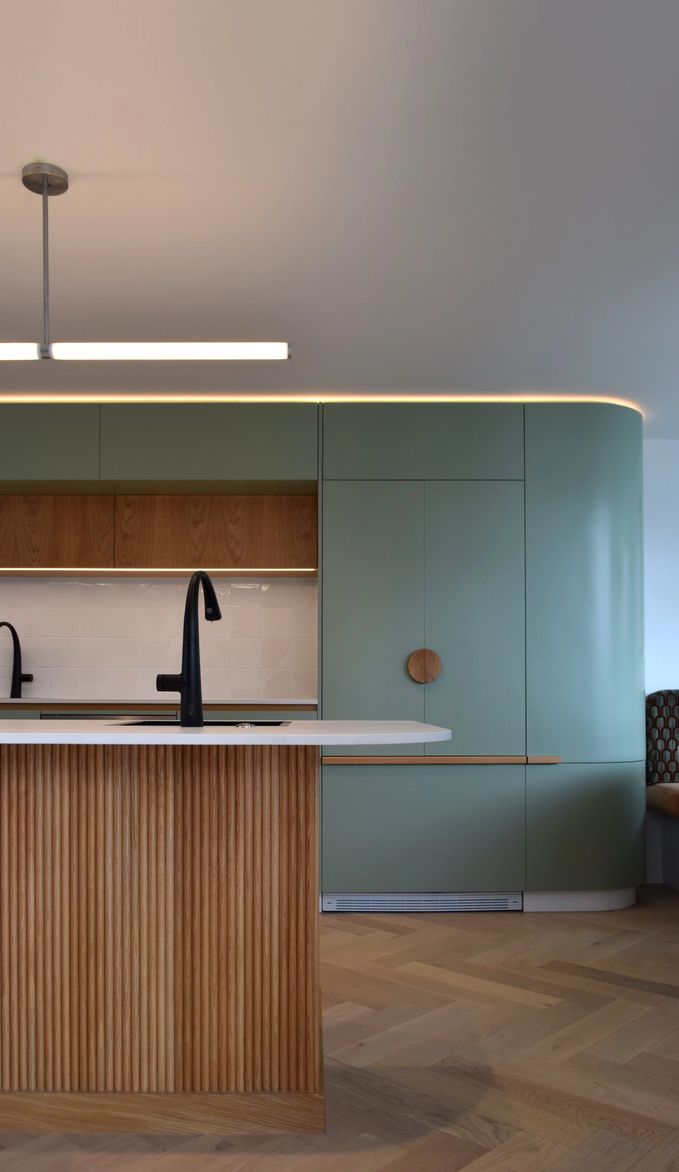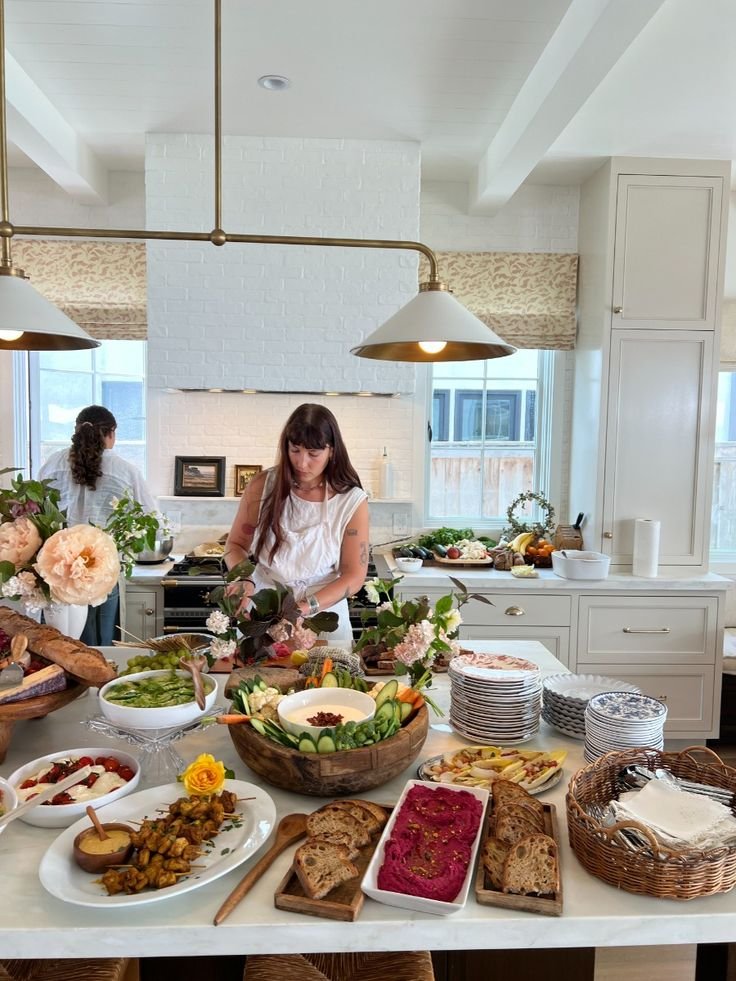
kitchen, bathroom, & interior designer
Based in Hawkes bay
Joinery-led, family-first design that makes daily life calmer; with future-proof layouts, beautifully practical materials, and a process that finally lowers the mental load.
Which Kitchen Zone Is Letting You Down?
Got 2 minutes? Find your exact pinch point and grab 4 instant-action tips to calm your kitchen.
What if your home finally felt easy to live in?
You feel calm walking into rooms that no longer overwhelm you.
You feel confident because daily tasks run smoothly without effort.
You feel connected, to your partner, kids, or your own routines, instead of rushed.
You feel capable and “on top of things” because everything finally has a place.
You feel proud inviting people in, knowing your home reflects the life you want to live.
Joinery and Interior design Services for busy Homes + families
-
A kitchen where you can start cooking straight away — benches are clear, everything you reach for is exactly where you expect it to be — and you feel that immediate relief and calm instead of dread at 5:30pm.
-
A bathroom where your morning routine happens smoothly — skincare, hair tools, towels all within reach — giving you that quiet ease and confidence to start the day without rushing.
-
Joinery that means you can put things away in seconds — coats, bags, bottles, toys, paperwork finally have obvious homes — and you feel that deep satisfaction and lightness that comes from a house that stays tidy.
-
A design process where every step feels clear — you can see your space before you commit, you know what’s happening next — and you feel genuinely confident and happy with every decision.
Feeling stuck with your kitchen layout?
Download the Calm Kitchen Blueprint and learn about what lowers the mental load when it comes to kitchen design.
FAQ
-
Because it isn’t actually free, the cost is built into their cabinetry quote.
My design is independent and centred on your routines, giving you the relief and confidence of knowing your space will work beautifully for years.
And because I’m not tied to a product range, you get the best design and the best price, not whatever fits a sales target. -
Your home doesn’t need to be fancy or have 6+ bedrooms, it just needs to be yours.
Some of the biggest transformations happen in small, awkward, or dated spaces because thoughtful design gives you relief, ease, and pride every single day.
You’re not behind, your home simply needs a plan that supports the way you live.
-
It’s completely normal to feel unsure about what to budget. You’re not expected to know, that’s part of my job.
With 10+ years experience in pricing projects, you’ll get clear guidance on what your project realistically needs, what to prioritise, and how to invest in the areas that will give you the biggest daily-life improvements. Nothing vague, nothing open-ended.
You’ll always know costs upfront, and every choice is made with your number in mind so you feel calm, confident, and in control from the start.
Thoughtful planning protects your budget far more than guessing ever could. -
You don’t have to do anything extra, I make the process easy for you.
You get clear steps, a thought-out timeline, simple choices, and expert recommendations, so you never feel stuck or unsure.
Most clients tell me they feel lighter and more organised within the first week, like they finally have someone steady holding the mental load with them.
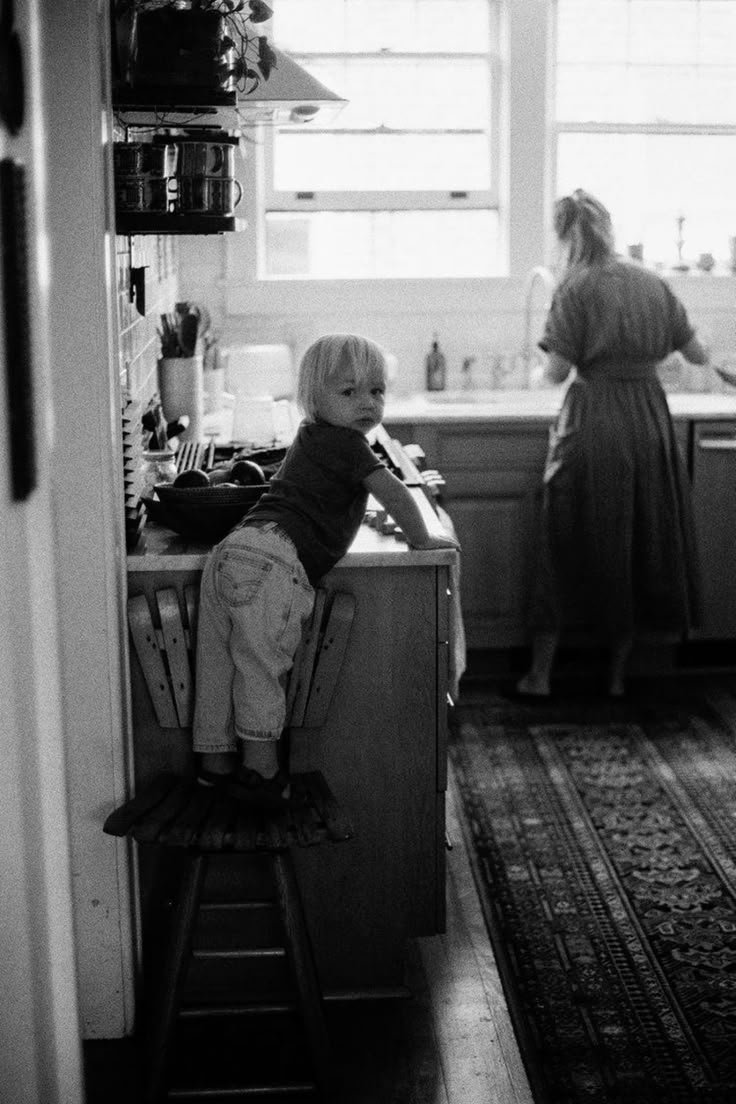
Real Homes, for Real families
-
-

-
-
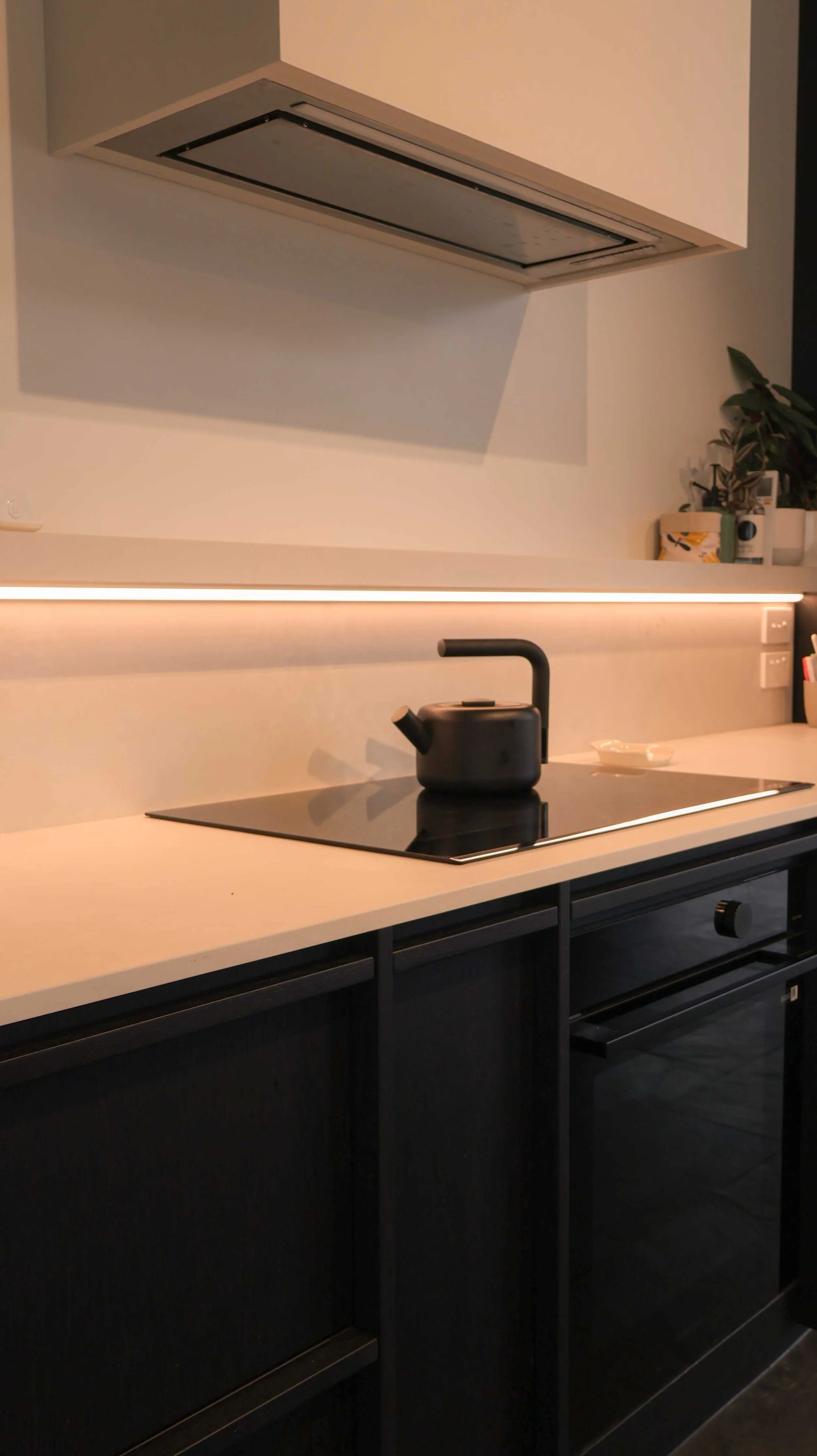
Moku Mood
Render → Reality: Hawke’s Bay kitchens that match the plan
See it
Photo-real visuals and millimetre-accurate plans turn “hope it works” into “I can see it.”
Trust it
Builder-ready documentation keeps everyone on the same page → fewer questions, smoother installs, calmer builds.
Live it
The kitchen works the way life actually moves — quiet mornings, steady evenings, and a daily rhythm that feels effortless.
MEET NICHOLE
Hi, I’m Nichole, and I believe calm isn’t a mood, it’s something you design on purpose.
I help busy professionals and families create homes that take the pressure off. Spaces that make daily routines smoother, help you reset quickly, and let you feel like your best, most present self, even on the hectic days.
My goal is to guide you from feeling like you’re always catching up to feeling confidently in control — with thoughtful, joinery-led design that brings more ease, more flow, and more joy into the way you live, every single day.
Feeling stuck with your kitchen layout?
Download the Calm Kitchen Blueprint and see the 7 mistakes to avoid + the key working zones that make life easier.
FAQ
-
Architects handle structure; we design the joinery, storage, lighting and finishes you live with every day—then document it for a smooth build.
-
Every project is different, but most clients fall into a clear range once we understand the scope. What I can promise is this: you’ll always know the cost upfront, and you’ll never be surprised mid-way through.
My work replaces guesswork with a clear plan — photo-real visuals, joinery details, materials, and a layout that actually works for your routines. That clarity saves far more in re-dos, delays, and “wish we’d known that earlier” moments than a lower upfront fee ever could.
If you’d like a ballpark for your space, I’m happy to give you a simple, no-pressure estimate.
-
Yes, though we prefer to work with ours. While our builder-ready drawings & schedules are made for smooth hand-offs and fewer site questions, we know ours do an exceptional job on time every time.
-
We aim for render → reality. Photo-real visuals match approved finishes and layouts so there are no surprises on site.
Clients often tell me that walking into their finished space feels like stepping into the render. That level of truth reduces risk, removes doubt, and gives you the calm certainty that you’re choosing the right design from the start.
-
Typically 2–4 weeks for design; manufacture/install is 6–12+ weeks depending on suppliers.
-
Yes. While we work in primarily Napier, Hastings, Havelock North, we have completed projects across NZ from Wanaka to Herald Island. We will only do this if we feel we can support you the same as our in person clients.
-
You don’t need to know your style — that’s my job.
Most of my clients come to me overwhelmed, second-guessing, or afraid to make the “wrong” choice. I guide you through the process in small, manageable steps so decisions feel obvious instead of heavy.We narrow options quickly, show you exactly how things will look together, and keep your choices aligned with how you actually live. By the end, you’ll feel confident — not because you suddenly became decisive, but because the path became clear.
-
That’s exactly where thoughtful design makes the biggest difference.
Small or awkward spaces aren’t a problem — they just need smarter flow, better storage, and layouts that match your daily habits.Some of my most transformative projects started with tricky footprints or older homes. When every centimetre is considered, your space can work beautifully, feel calmer, and give you the ease you’ve been missing.
-
I offer both.
If you’re early in your renovation and just need clarity, a direction, or a second pair of eyes, a one-off consult can give you the confidence to move forward.If you want deeper support — layouts, joinery design, materials, lighting, and builder-ready plans — the full-service options keep you supported from concept to completion.
Either way, you get guidance that makes your next step feel clear and doable.
You don’t need to figure it all out on your own.
Whose help do you really need?


